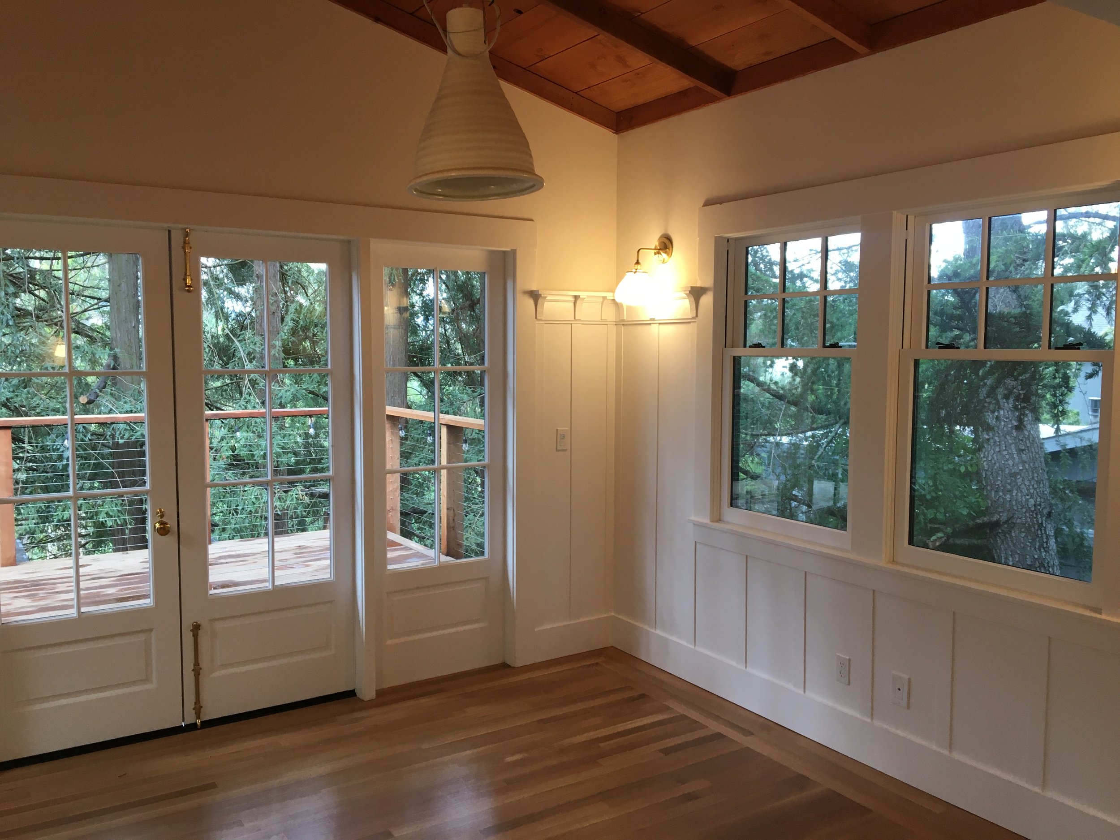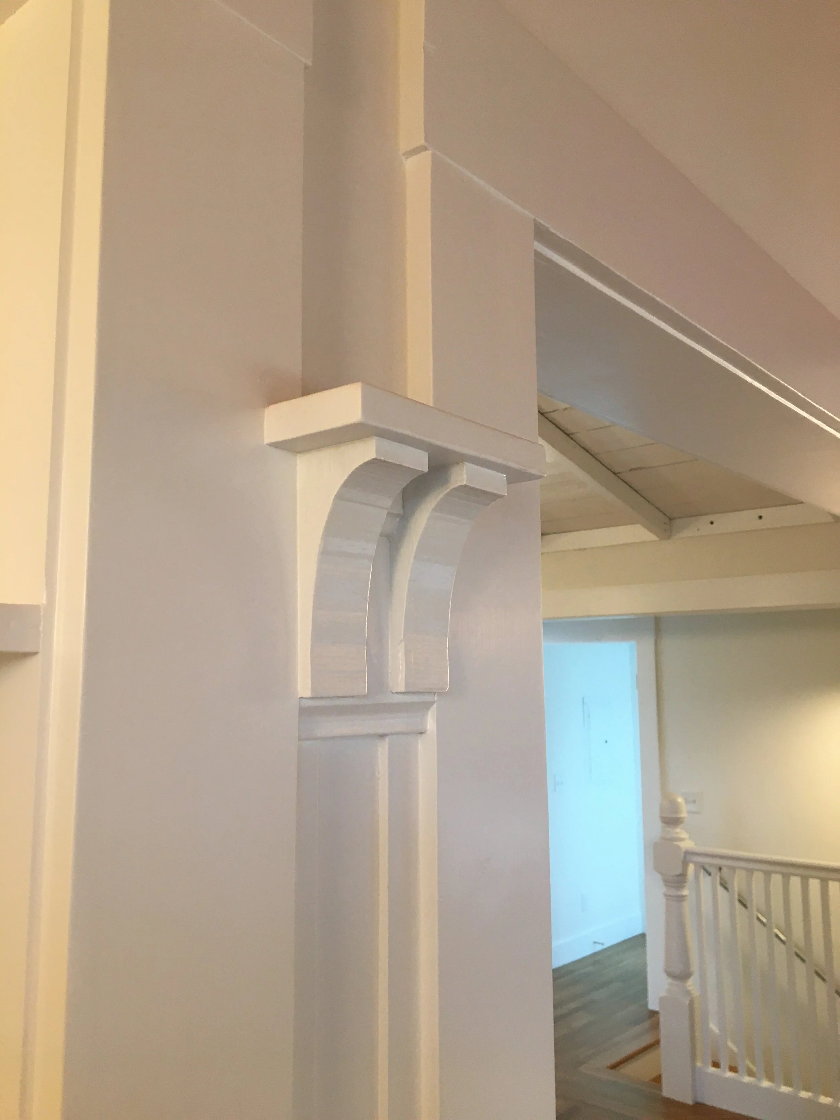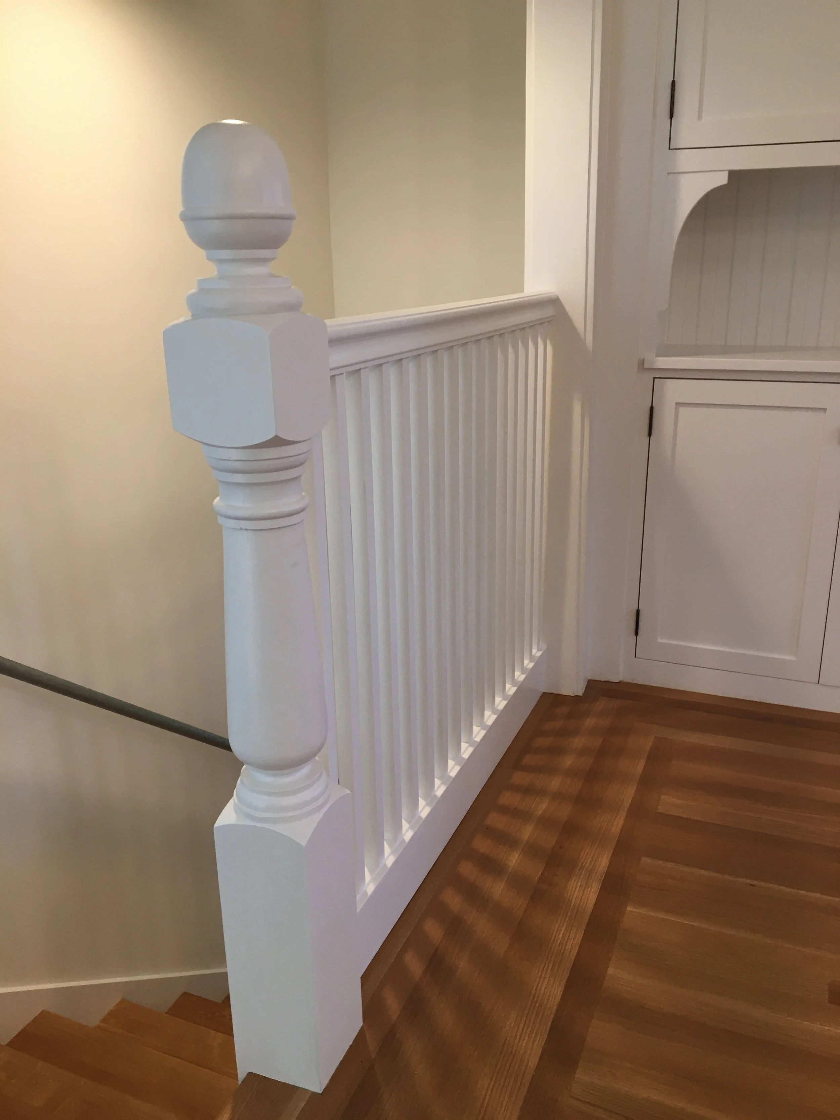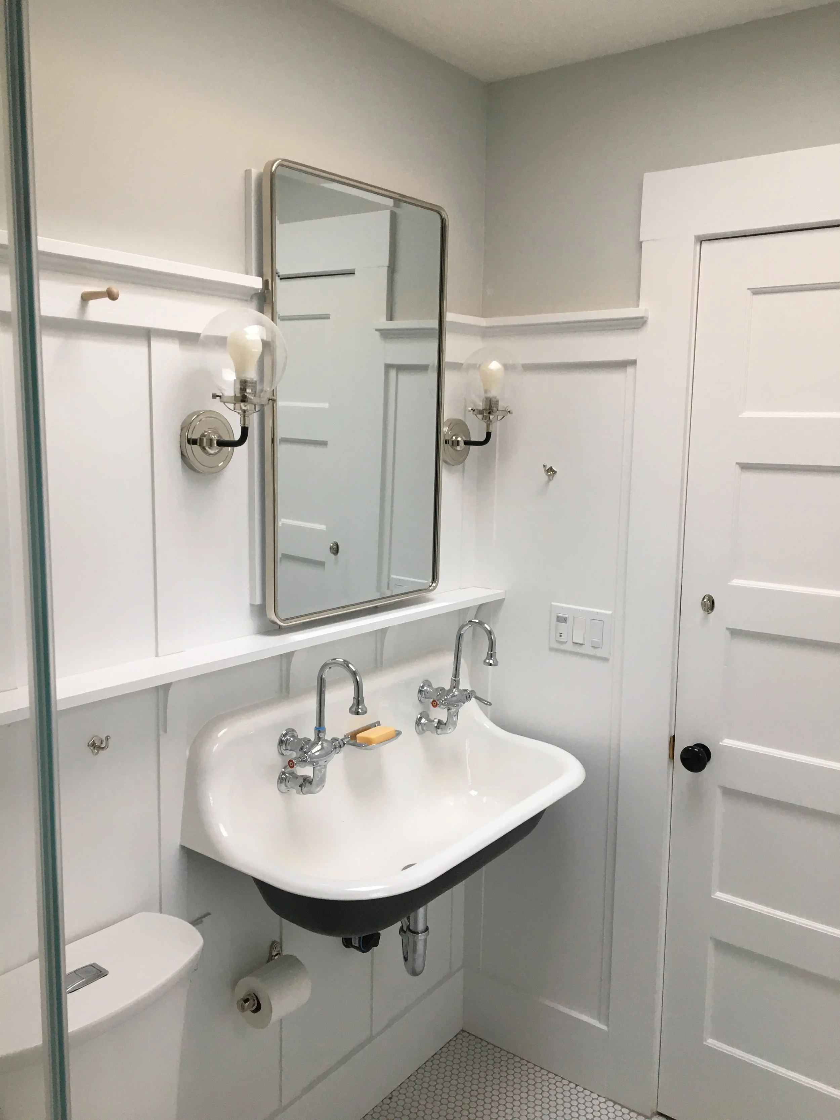












This kitchen is inspired by deVol’s calm, serene, and unique designs. Characteristics of deVol kitchens include hand-darkened brass hardware, shaker cabinets with bold colors, and vintage lighting and plumbing. Upper cabinets stop short of the ceiling, reminiscent of old cupboards.
Oakland, California

The project also included a back addition, featuring a new dining room with wood paneling and exterior deck surrounded by redwood trees.

The addition and remodel included a new interior stairway. The original 1920s house had a dilapidated exterior staircase to get to very small bedrooms on the first floor.